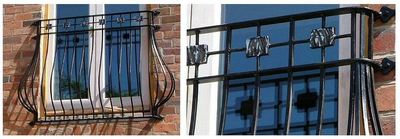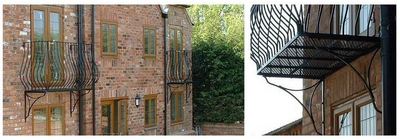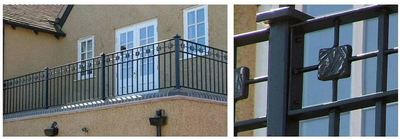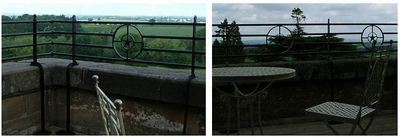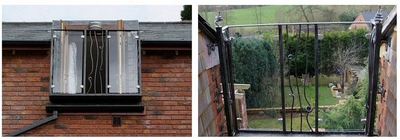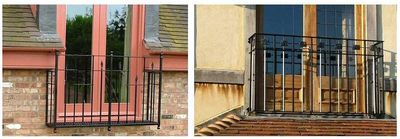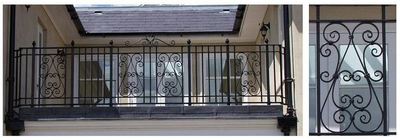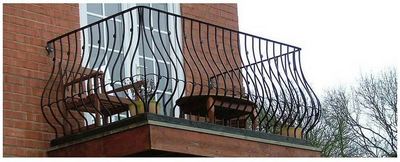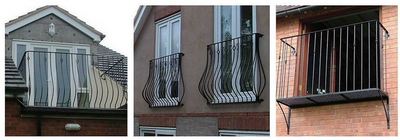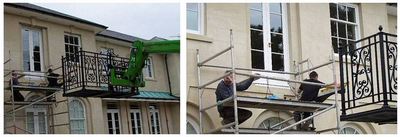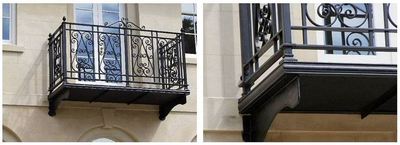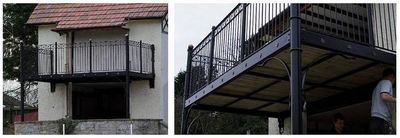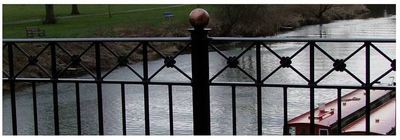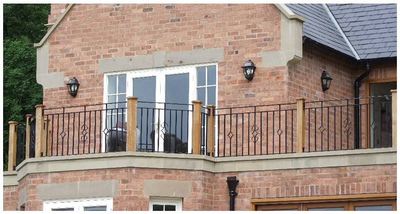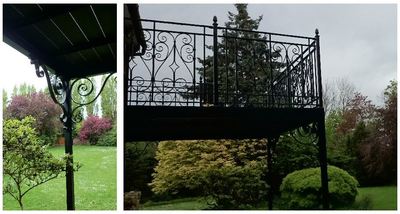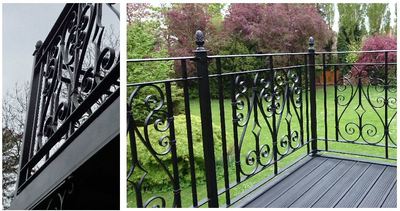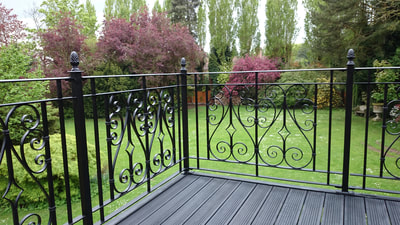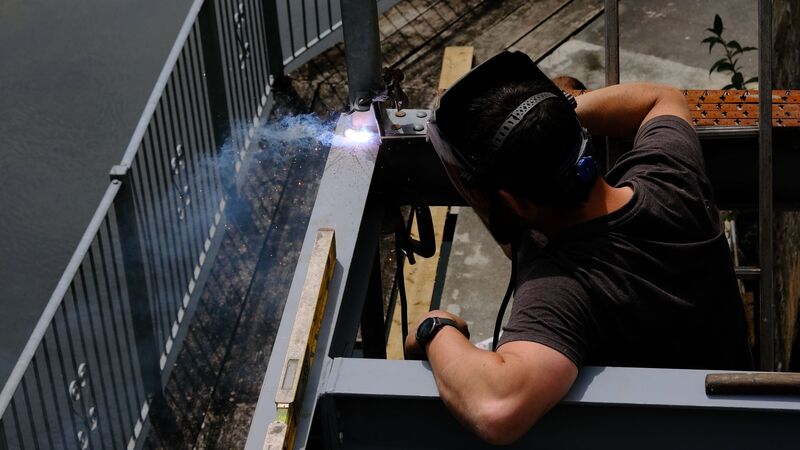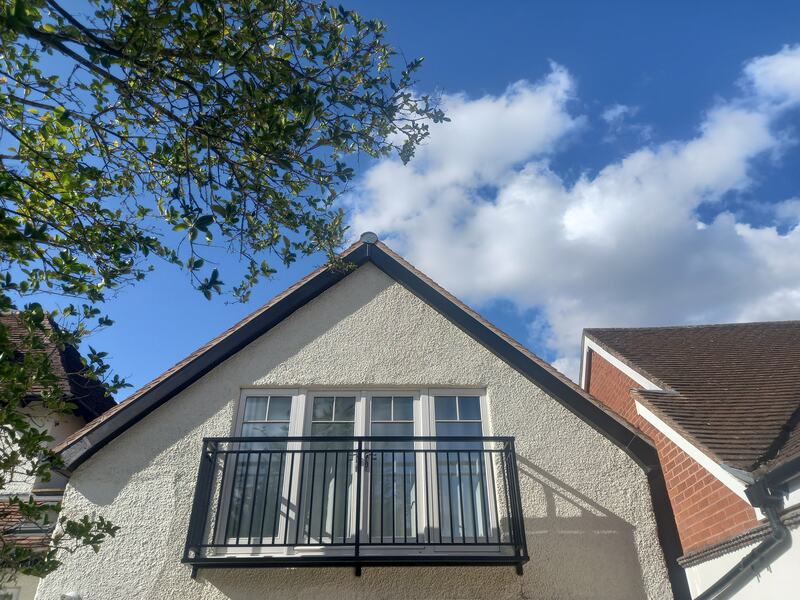Balconies
Click on images to enlarge and view captions
Premium Balconies
Our premium bespoke metal Juliet balconies are a popular favourite whether traditional, curved, or terraced in design. We can provide a full service from site visit, design, and quotation to completion and fitting. Working alongside your building adviser, architect or structural engineer whether on a new build or extension project. We can design and build to existing brickwork fitting smaller Juliet balconies using expanding bolt systems, where necessary strengthening bracketry is used and may be visible or invisible depending on your build stage and project. We will produce your balcony with aesthetics in mind which includes how it is fitted and finished to hide any fittings where possible, use ornamental bracketry and fixings masked with corresponding paint finishes. Our attention to detail, careful consideration, and genuine passion for our work and reputation is our U.S.P. Our balconies vary in aesthetic depending on our client’s requirements, sometimes a specific design direction has been necessary to satisfy heritage input when working on grade 1 and 2 listed buildings see images 4 and 7.
Our approach is always to involve the client’s design preferences and budget at an early stage in order to reach a suitable concept that can work functionally and aesthetically in its given environment. We can work from architect’s drawings or produce our own, with the skills and experience needed for work on listed buildings, special planning permissions, and building control involvement.
Juliet Balconies
Metal Juliet balconies can provide a secure barrier to open doors where space is not required to sit outside. Whilst larger Juliet balconies can be designed to protrude enough to stand outside using ornamental bracketry as supports or this approach may rest on building work below. The traditional bow shape of the Juliet balcony rail is a budget-friendly choice and can incorporate simple dressing using premade parts. Where bespoke designer metalwork is required examples of complex forged work can be seen in gallery images 10 and 11. Our Gallery of Juliet balconies shows a range of design concepts involving forged details and glass panels.
Rooftop Balconies
Larger balconies designed as terrace railings to ground floor roof areas provide a number of design options for railings and dressing of any metal strengthening to subfloor structures. Fitting solutions to railing work can involve posts with base plates or invisible fixings through any floor dressing into a subfloor bracketry system. Images 3 and 14 are good illustrations of terrace railing work for rooftop balconies.
Balconies with post supports
Images 15, 16, and 17 detail an ornamental hand-forged project with ornamental bracketry and posts finished with composite decking material. Such balconies can offer large outdoor spaces off first floor rooms. Balconies as these can be suited to rooms with a view without ground floor rooms on which to build a terrace balcony. There are plenty of design options to explore within the railing infill panels themselves, ornamental support bracketry and may sit on two or four posts decoratively enhanced to suit your project.
Finishes
There are many different finishes available; high build vinal paint finishes are low maintenance lasting many years before repainting needs to be considered. These are available in different sheens matt to gloss and low sheens in between. Our most popular finishes are satin finish Black or t-washed galvanized. T - wash is an acid etch applied to the zinc galvanized coat we would quote as standard. The galvanizing process coats the mild steel Juliet Balcony in zinc which protects it from the elements and rust. It has a bright sheen to it at this stage which can be polished or lacquered to achieve interesting highlights to compliment a design. T - wash provides a dulled-down silver achieving a range of lead-like greys. Black is however popular as it provides a striking contrast against most brickwork or render. Painted highlights can be achieved alongside other options such as glazed panels, wooden posts and handrails incorporated into the Metal Juliet balcony design.
Our premium bespoke metal Juliet balconies are a popular favourite whether traditional, curved, or terraced in design. We can provide a full service from site visit, design, and quotation to completion and fitting. Working alongside your building adviser, architect or structural engineer whether on a new build or extension project. We can design and build to existing brickwork fitting smaller Juliet balconies using expanding bolt systems, where necessary strengthening bracketry is used and may be visible or invisible depending on your build stage and project. We will produce your balcony with aesthetics in mind which includes how it is fitted and finished to hide any fittings where possible, use ornamental bracketry and fixings masked with corresponding paint finishes. Our attention to detail, careful consideration, and genuine passion for our work and reputation is our U.S.P. Our balconies vary in aesthetic depending on our client’s requirements, sometimes a specific design direction has been necessary to satisfy heritage input when working on grade 1 and 2 listed buildings see images 4 and 7.
Our approach is always to involve the client’s design preferences and budget at an early stage in order to reach a suitable concept that can work functionally and aesthetically in its given environment. We can work from architect’s drawings or produce our own, with the skills and experience needed for work on listed buildings, special planning permissions, and building control involvement.
Juliet Balconies
Metal Juliet balconies can provide a secure barrier to open doors where space is not required to sit outside. Whilst larger Juliet balconies can be designed to protrude enough to stand outside using ornamental bracketry as supports or this approach may rest on building work below. The traditional bow shape of the Juliet balcony rail is a budget-friendly choice and can incorporate simple dressing using premade parts. Where bespoke designer metalwork is required examples of complex forged work can be seen in gallery images 10 and 11. Our Gallery of Juliet balconies shows a range of design concepts involving forged details and glass panels.
Rooftop Balconies
Larger balconies designed as terrace railings to ground floor roof areas provide a number of design options for railings and dressing of any metal strengthening to subfloor structures. Fitting solutions to railing work can involve posts with base plates or invisible fixings through any floor dressing into a subfloor bracketry system. Images 3 and 14 are good illustrations of terrace railing work for rooftop balconies.
Balconies with post supports
Images 15, 16, and 17 detail an ornamental hand-forged project with ornamental bracketry and posts finished with composite decking material. Such balconies can offer large outdoor spaces off first floor rooms. Balconies as these can be suited to rooms with a view without ground floor rooms on which to build a terrace balcony. There are plenty of design options to explore within the railing infill panels themselves, ornamental support bracketry and may sit on two or four posts decoratively enhanced to suit your project.
Finishes
There are many different finishes available; high build vinal paint finishes are low maintenance lasting many years before repainting needs to be considered. These are available in different sheens matt to gloss and low sheens in between. Our most popular finishes are satin finish Black or t-washed galvanized. T - wash is an acid etch applied to the zinc galvanized coat we would quote as standard. The galvanizing process coats the mild steel Juliet Balcony in zinc which protects it from the elements and rust. It has a bright sheen to it at this stage which can be polished or lacquered to achieve interesting highlights to compliment a design. T - wash provides a dulled-down silver achieving a range of lead-like greys. Black is however popular as it provides a striking contrast against most brickwork or render. Painted highlights can be achieved alongside other options such as glazed panels, wooden posts and handrails incorporated into the Metal Juliet balcony design.

